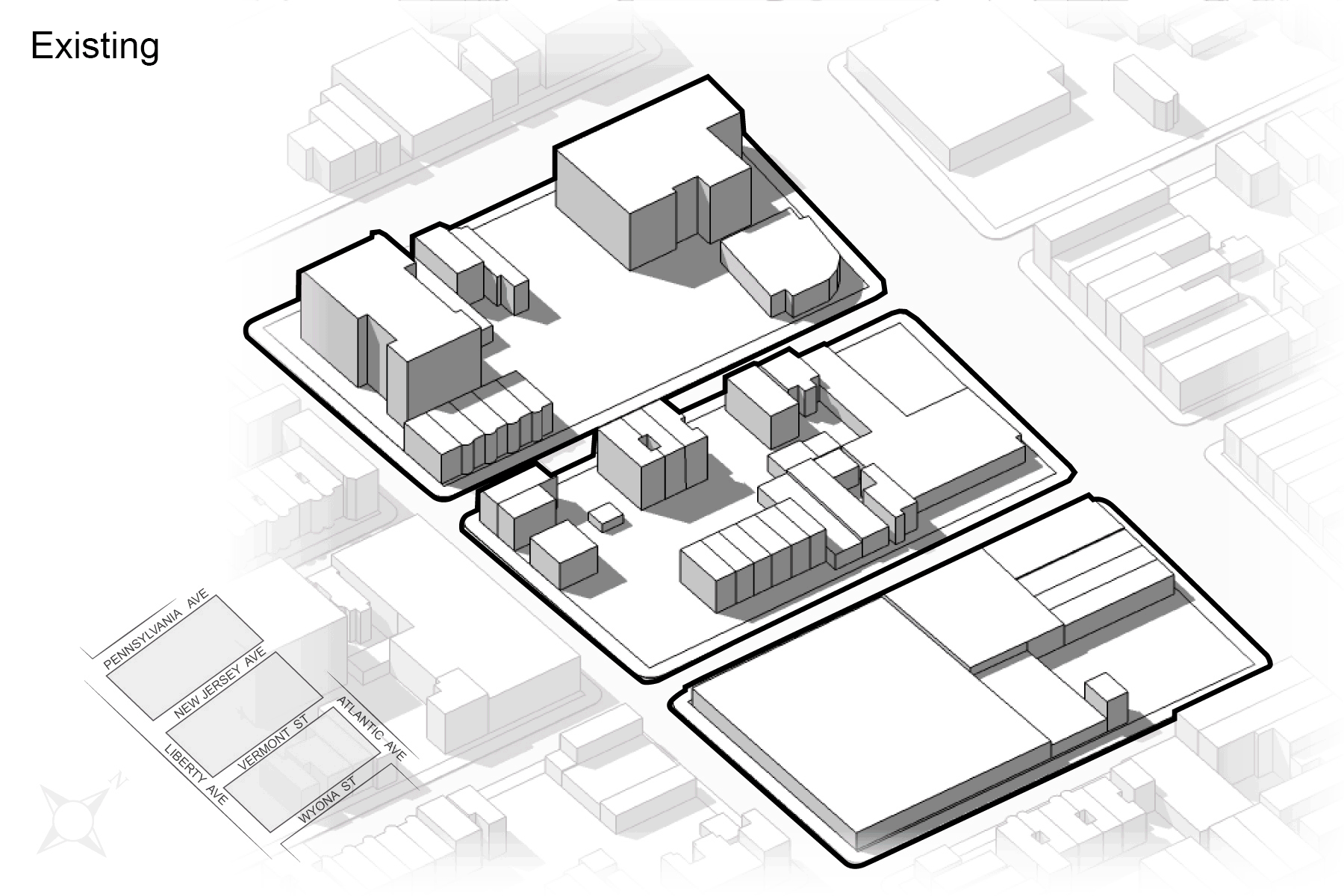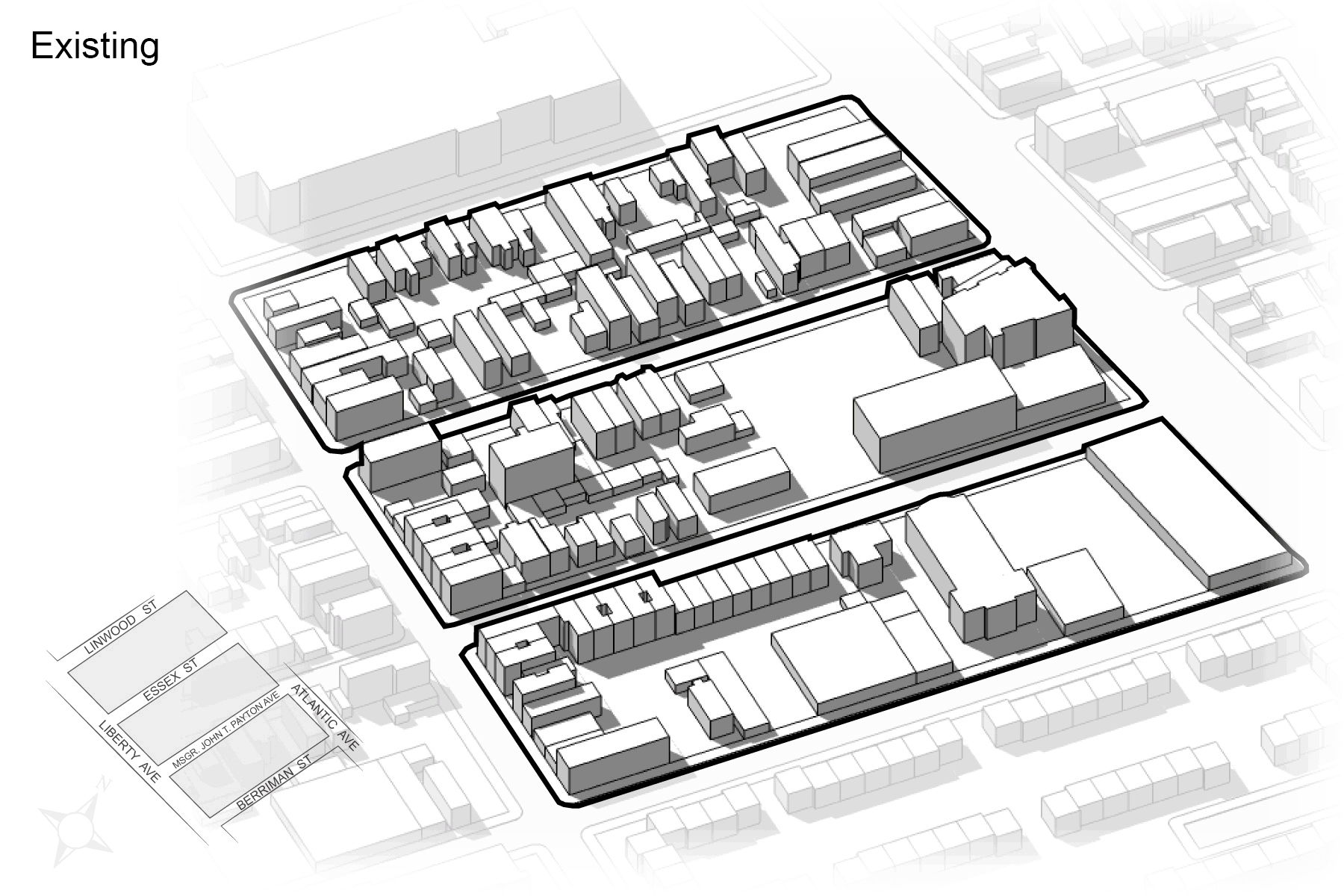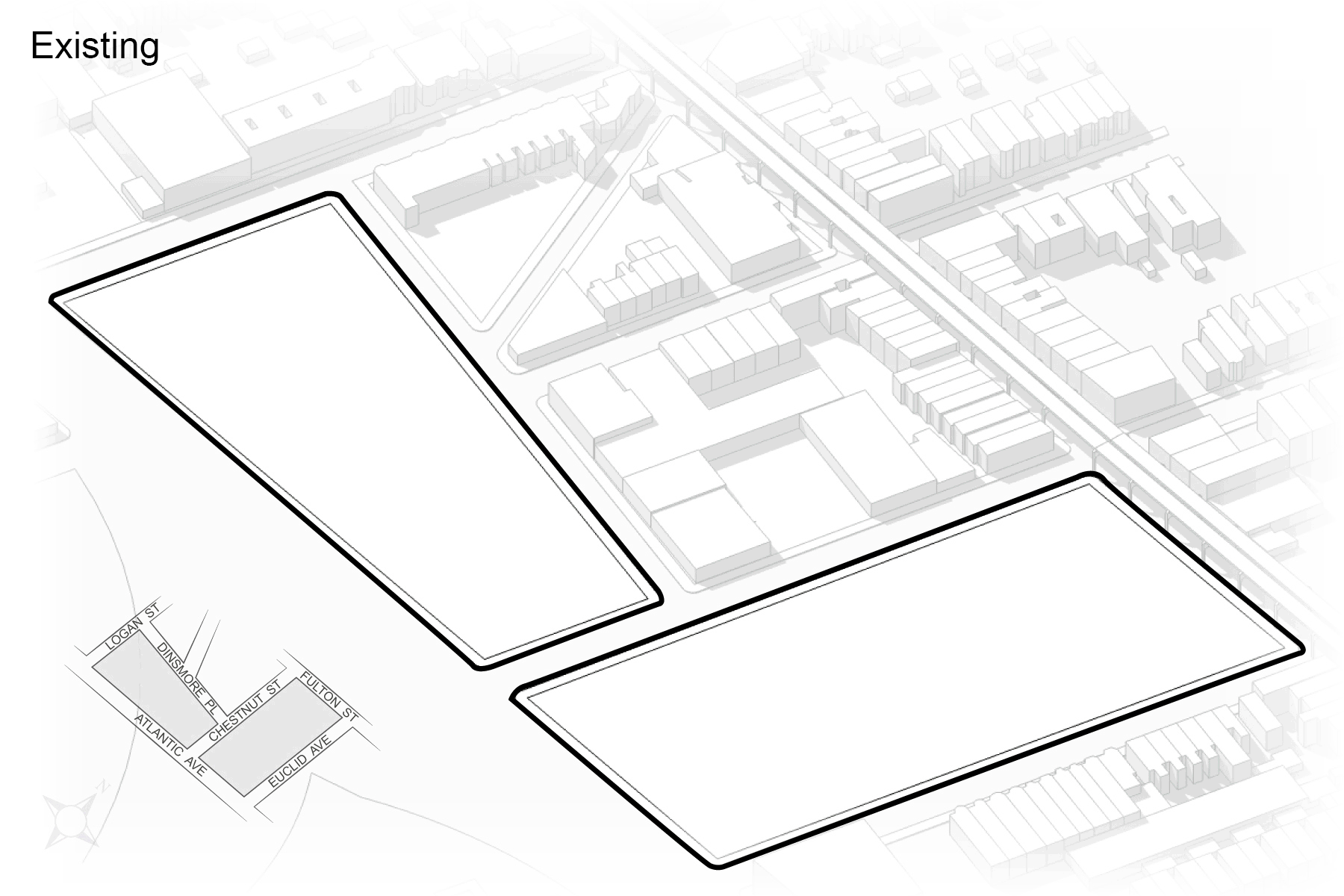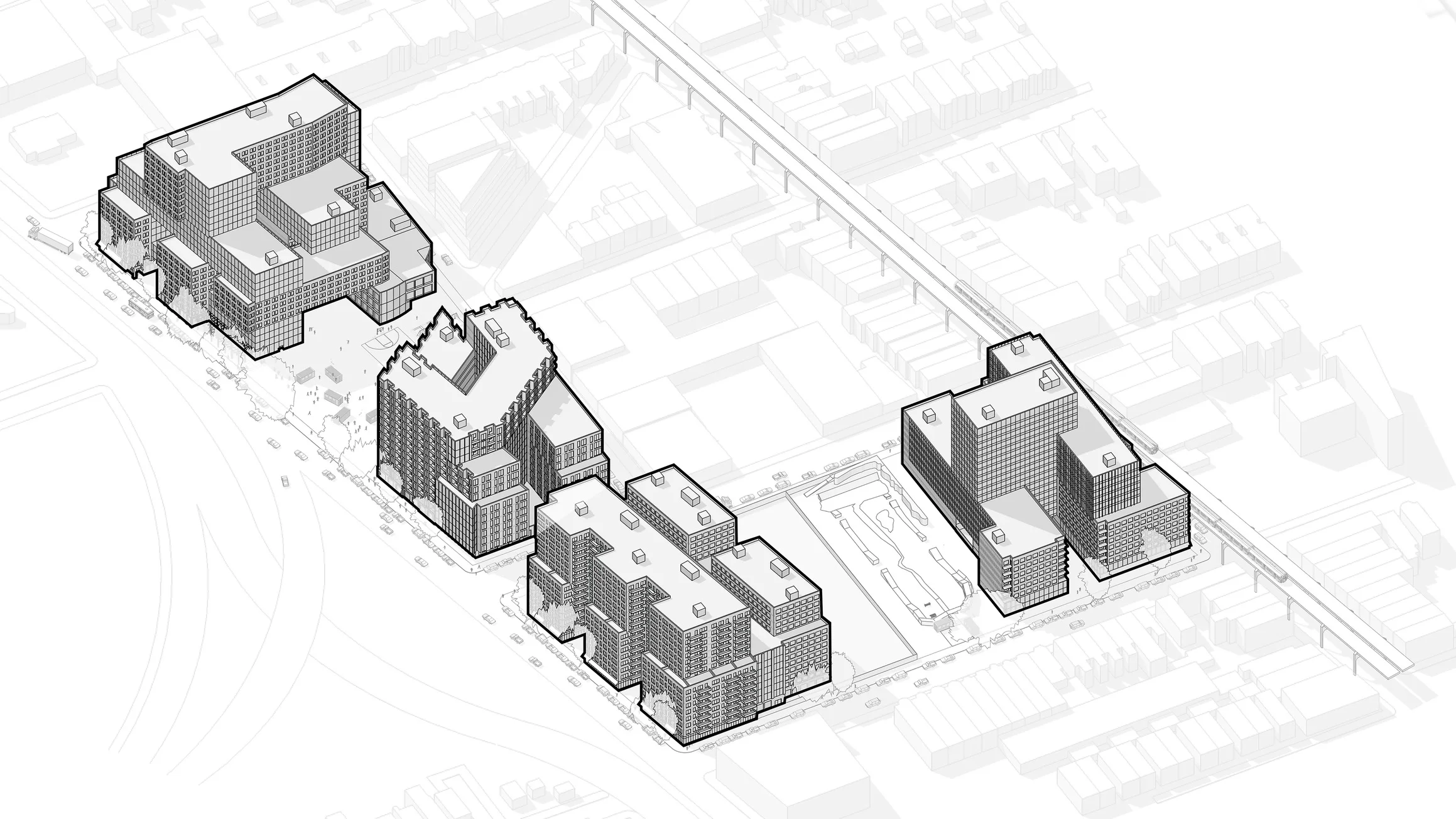East New York Up-zoning Density Studies
Brooklyn, NY
2017
For a low-slung residential and industrial neighborhood like Cypress Hills and East New York, the 2016 rezoning caused many residents to view the coming changes with a mix of skepticism, anger, and dread. This ambivalence grew out of the neighborhood’s fraught history of neglect and longstanding unmet needs. The goal of this study was to unpack density and demystify both the threats and opportunities it poses for East New York. Through an investigation of previous zoning conditions, projected zoning conditions, and the potential impacts of the new zoning on the built environment and population, a more complete and nuanced picture of density comes into view.
Study site A is low density and has a residential character. Mixed in with low-rise rowhouses there are several vacant lots. Along Atlantic Avenue there are a few larger nonresidential buildings. To the east of the study area is the yet-to-be-developed Arlington Village site. R6 and R8 with commercial overlays are the predominant zoning types in the study area. R8 zoning allows for taller residential buildings, while R6 allows low to mid-rise apartment housing. As a result, along Atlantic Avenue there will be noticeably higher density and taller buildings. Towards Liberty Ave, density and height will be similar to current conditions. The commercial overlay allows for small scale residential buildings to have commercial ground floors, especially along Liberty Avenue. Small scale, neighborhood-oriented retail such as bodegas and convenience stores make the most sense in these commercial spaces.
Study site B is currently low density and has an industrial character. Mixed in with manufacturing uses there are low-rise rowhouses and neighborhood retail amenities like bodegas and small shops. There are large open lots throughout the study area as well. C4-4 zoning allows for commercial and residential mixed use. While C4 does permit strictly commercial use, we project that residential use will almost always be included. Because of this, building types will be taller than in a strictly commercial build, especially since building heights are only capped by the sky exposure plane. Highest density will be along Atlantic Avenue and will gradually reduce toward Liberty Avenue. C4-4 zoning allows far greater commercial FAR than what currently exists in the study area. Medium to large scale department stores are a possibility along Atlantic Avenue. Local small businesses could be impacted by larger-scale retail; however, residents have expressed interest in larger, corporate department stores.
Study site C is surrounded by low density and has an industrial character. To the north of the study area is the elevated train on the predominantly commercial Fulton Street. The actual study area is currently vacant. Mixed residential and manufacturing zoning allows for multiple high-rise and mid-rise residential construction. A commercial overlay along Atlantic Avenue and Fulton Street add another layer of complexity to study area. Since the two large lots in the study area are both vacant, there is a possibility that both lots will see a full build-out. Commercial overlays along Atlantic Avenue and Fulton Street present an opportunity for community-oriented retail and space for local small business startups. Developed alongside creative open space design, a new retail center could form on the ground level of residential developments.



























